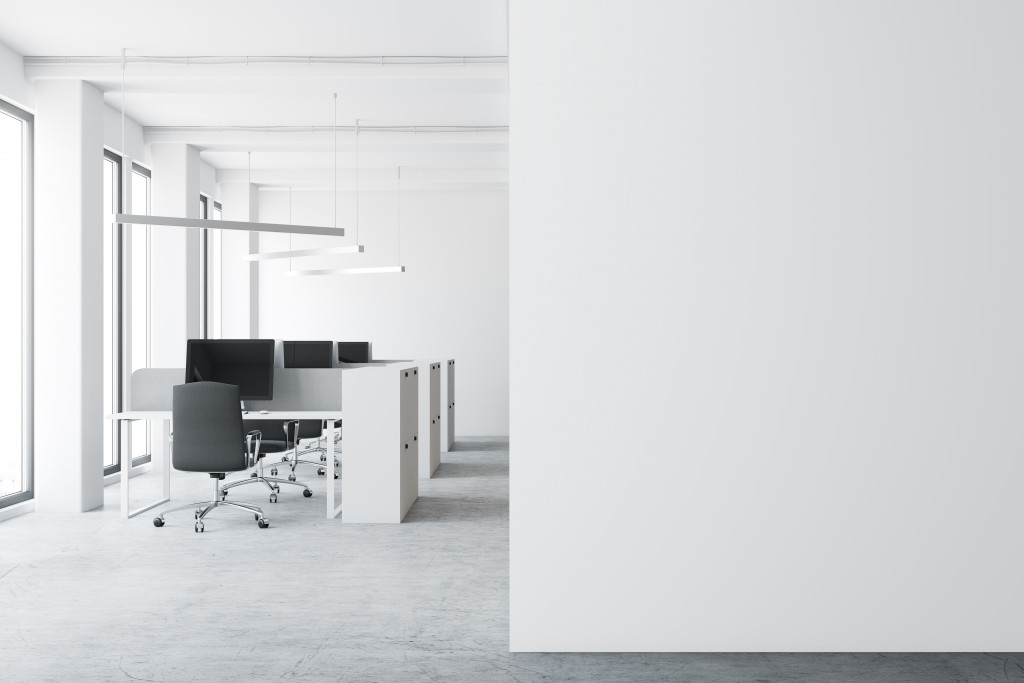You’ve just been given the green light to build a new office building for your company. Congratulations! This big accomplishment will be a great addition to your business. But now that the planning process has begun, it’s important to think about how to design this space to maximize employee productivity. Here are a few things to keep in mind as you plan your new office building:
Private workspaces
When considering what office space will best suit your company, it’s important to consider your employees’ needs. Private workspaces can provide several benefits, including increased productivity and creativity.
In an open office, workers may feel like they’re constantly being watched and judged, leading to anxiety and stress. Having a space where they can focus on their work without distractions can help them to be more productive. In addition, private workspaces can encourage creativity by allowing employees to brainstorm ideas without worrying about interruptions.
Plenty of natural light
Employees sitting in front of a computer must have access to natural light all day. According to a study, workers who have access to natural light are more productive than those who don’t. So, when designing your new office space, ensure plenty of windows let in natural light.
To do this, partner with a professional commercial glass service provider. They will be able to help you design your office in a way that optimizes productivity. They can also help you choose high-quality glass materials that will stand the test of time and allow plenty of natural light into your space. You’ll be glad you made this investment when it comes time to maximize the output of your employees.
Comfortable furniture
You’ll also need to ensure your new office building has comfortable furniture. After all, your employees will spend a lot of time there, so you want to ensure they’re comfortable. The last thing you want is for them to be uncomfortable and unhappy.
There are a few things to keep in mind when you’re looking for comfortable furniture. First, you want to make sure that the chairs are ergonomic and support the back. Second, you want to make sure that the tables are the right height for the chairs. Third, you want to make sure that there’s enough space between the furniture so that people can move around easily. And fourth, you want to make sure that the furniture is attractive and inviting.
Breakout areas
You must consider ways to maximize employee productivity and creativity as your company grows. One way to do this is to provide breakout areas in your new office building. Breakout areas are small, informal spaces where employees can gather to collaborate or take a break from their workstations.
These areas can help to promote creativity and collaboration, as well as reduce stress levels. Some companies even offer games and other activities in their breakout areas to further encourage employee engagement.
Adequate ventilation and air conditioning

As your company looks to expand and move into a new office building, it’s important to consider the indoor air quality of the space. Adequate ventilation and air conditioning are essential for creating a comfortable and healthy work environment. Poor air quality can lead to various health problems, including headaches, fatigue, and difficulty concentrating. It can also worsen existing conditions like asthma and allergies.
To ensure the well-being of your employees, it’s crucial that your new office building has a good ventilation system that can keep the air clean and cool. An experienced HVAC contractor can help you assess the space and determine what kind of system would be best for your needs. With the right precautions in place, you can create a workplace that is both productive and comfortable for your employees.
Ample storage space
Finally, your company’s new office building should have ample storage space to accommodate your needs. Various storage options are available, from simple shelves to more complex storage systems. By carefully planning the layout of your storage space, you can maximize efficiency and ensure everyone has access to the items they need.
Good storage design starts with an inventory of what needs to be stored. Once you know what to store, you can determine the best way to organize it. For example, if you have many small items, you might want to use bins or baskets to keep them organized. You might want to use shelves or cabinets if you have larger items. Whatever system you choose, make sure it is clearly labeled, so everyone knows where to find things.
Ample storage space will make your new office building more efficient and functional. By planning your storage carefully, you can ensure everyone has easy access to the things they need.
Building a new office space is an exciting time for any business owner or manager—but it’s also a time when careful planning is required if you want everything to run smoothly once construction is complete. By keeping these things in mind during the design process, you can create an office building that is both productive and conducive to employee happiness.

