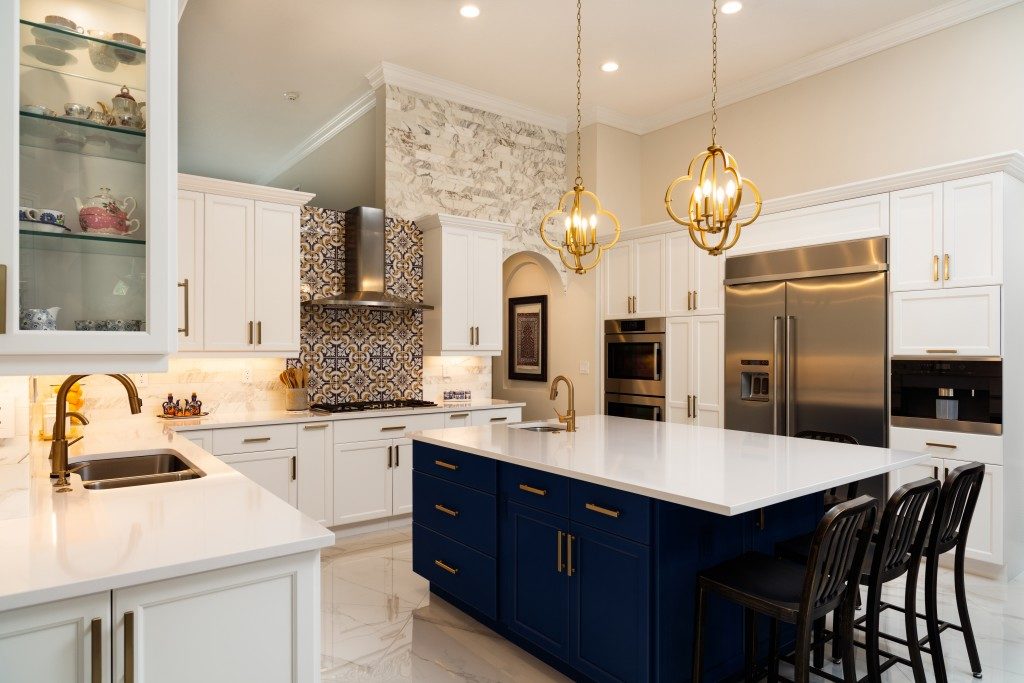There are many kitchen layouts homeowners can choose from – there’s the galley kitchen, the one-wall kitchen, the L- and U-shaped kitchen layouts, the peninsula kitchen, and the island kitchen, among others.
But, according to a market research in 2019, the transitional kitchen is the most preferred kitchen design of many homeowners. The study revealed that 65% of kitchens that were designed in 2018 adopted the transitional design.
This is more than twice the kitchens that followed the contemporary, farmhouse or traditional approach. So, what exactly made transitional kitchens a highly popular choice? Wondering if this style will complement your personal design aesthetic?
Here’s what you need to know about this much sought-after kitchen design.
A clean, relaxed atmosphere
One thing that makes transitional kitchen design the ideal choice for many homeowners is that it offers a great combination of two different approaches and make it a unique blend of both. With this design, you can see the traditional textures mixed with the sleekness contemporary designs are known for.
To truly capture the essence of this kitchen design, the key is to keep everything as uncluttered as possible. Forget about corbels and ornate appliques. For the countertops and cabinetry, envision clean, practical and geometric lines without all the heavily decorative features that are very common in traditional kitchens.
Cabinets and storage
Kitchen cabinets in Utah transitional kitchens incorporate light or medium colors for wood grain, painted wood or other mixed materials for that unique vibe. Also, to achieve this approach, designers focus more on drawers instead of doors integrated kitchen storage solutions with recessed panels.
Finally, consider getting integrated hardware or matte decorate hardware for that blend of glam and traditional.
Countertops and backsplashes

Marble is an excellent choice for transitional kitchens, so for your countertops and backsplashes, this is the choice you should go for. Quartz and quartzites are design features that also work beautifully if you’re to go with the transitional kitchen design.
Countertops are around one and a quarter-inch thick with waterfall edges. For the backsplashes, subway tiles aren’t your only option. Get mosaics and glass tiles in different sizes for that unique look.
Kitchen Appliances
Stainless steel appliances placed in white kitchens are still the best option. To create an interesting contrast, experts incorporate island and perimeter cabinetry to the overall design. Fully-integrated French-door fridge is also expected to be big when it comes to transitional kitchen designs.
According to experts, a dual-fuel or gas range or an induction cooktop with microwave ovens on the wall will also eventually become trendy as transitional kitchens continue to be popular. Expect to see more standard-door dishwashers and updraft hoods in many kitchens in the coming years.
Finally, in terms of colors and other features, designers are more into smooth lines and textures that can blend easily, considering how transitional kitchens are more commonly connected to the living area. The aim is to create that light and airy feel for that brighter appeal.
Whites, blues, grays and beiges are the ideal choices for colors. If you’re planning to sell your home in the future, these are excellent choices as well since neutral colors are very appealing to potential buyers.

